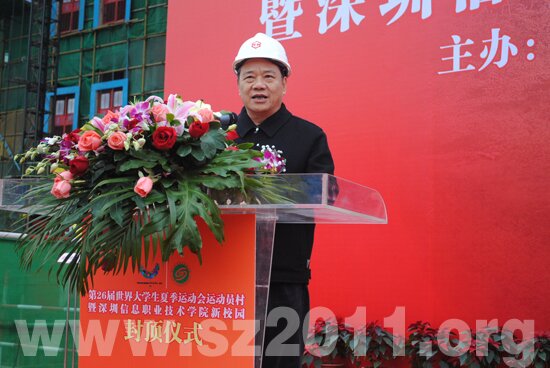

On the morning of January 7, Main structure of the twenty - eight stand-alone buildings at the Universiade Village was topped off, eight days ahead of the original schedule. Member of the Standing Committee of Shenzhen Municipal Committee of the CPC and Vice Mayor of Shenzhen Lu Ruifeng, together with Vice Chairperson of Executive Committee and Director-general of the Executive Office for the Universiade Liang Daoxing attended the capping ceremony.
As told, the twenty - eight stand - alone buildings include a teaching and research building, a sci-tech building, an office building, a library, a meeting hall, student dorms, teacher and staff dorms, canteens, a stadium, a gym, a natatorium and so on, among which the stadium is built for the Universiade football preliminaries, and the gymnasium for the Universiade tennis preliminaries and finals.
Leaders of the Municipal Maintenance Department told the reporter, for the purpose of hosting a frugal Universiade, the Universiade Village will also be built for the use of a new Shenzhen Institute of Information Technology. The new Shenzhen Institute of Information Technology started to be built in June of 2008, covering a floor area of about 926 thousand square meters and a total building area of about 586 thousand square meters. In three campuses of the college — the East Campus, the South Campus, and the North Campus, the East Campus is a focal point of the whole construction project, which will act as the Universiade Village at the future 26th Summer Universiade. The Universiade Village was originally designed to have only eight stand-alone buildings including athlete dorms, a comprehension service building, a shopping center during the events, three canteens, a teacher building, and a clinic, with a building area of 267 thousand square meters, which accounts for only 45% of that of Shenzhen Institute of Information Technology. Athlete dorms consist of a fifteen – floor high-rise building and four seventeen – floor high-rise buildings, with a construction area of about 160 thousand square meters. The village has altogether 4,997 rooms, with 32 square meters each, which can accommodate 2 or 3 persons. During the Universiade, the Universiade Village will accommodate nearly 13 thousand athletes and officials. After the expansion, another eight stand-alone buildings including four buildings on the South Campus, an office building, a natatorium, and a library, a meeting hall on the North Campus have been built for the use of the Universiade Village. As a result, the area of construction of the future Universiade village is 446 thousand square meters, accounting for 75% of the gross area of Shenzhen Institute of Information Technology.
After the capping of the main structure, the work of interior trim as well as exterior trim is said to start soon: curtain wall construction will begin in April of 2010, landscape gardens and green areas in September of 2010, and final completion by the end of 2010.
In addition, Member of the Standing Committee of Shenzhen Municipal Committee of the CPC and Vice Mayor of Shenzhen Lu Ruifeng, and Vice Chairperson of Executive Committee and Director-general of the Executive Office for the Universiade Liang Daoxing paid a visit to prototype rooms of the Universiade Village’s dorms.
Source: Shenzhen Daily Editor: 薛建华










